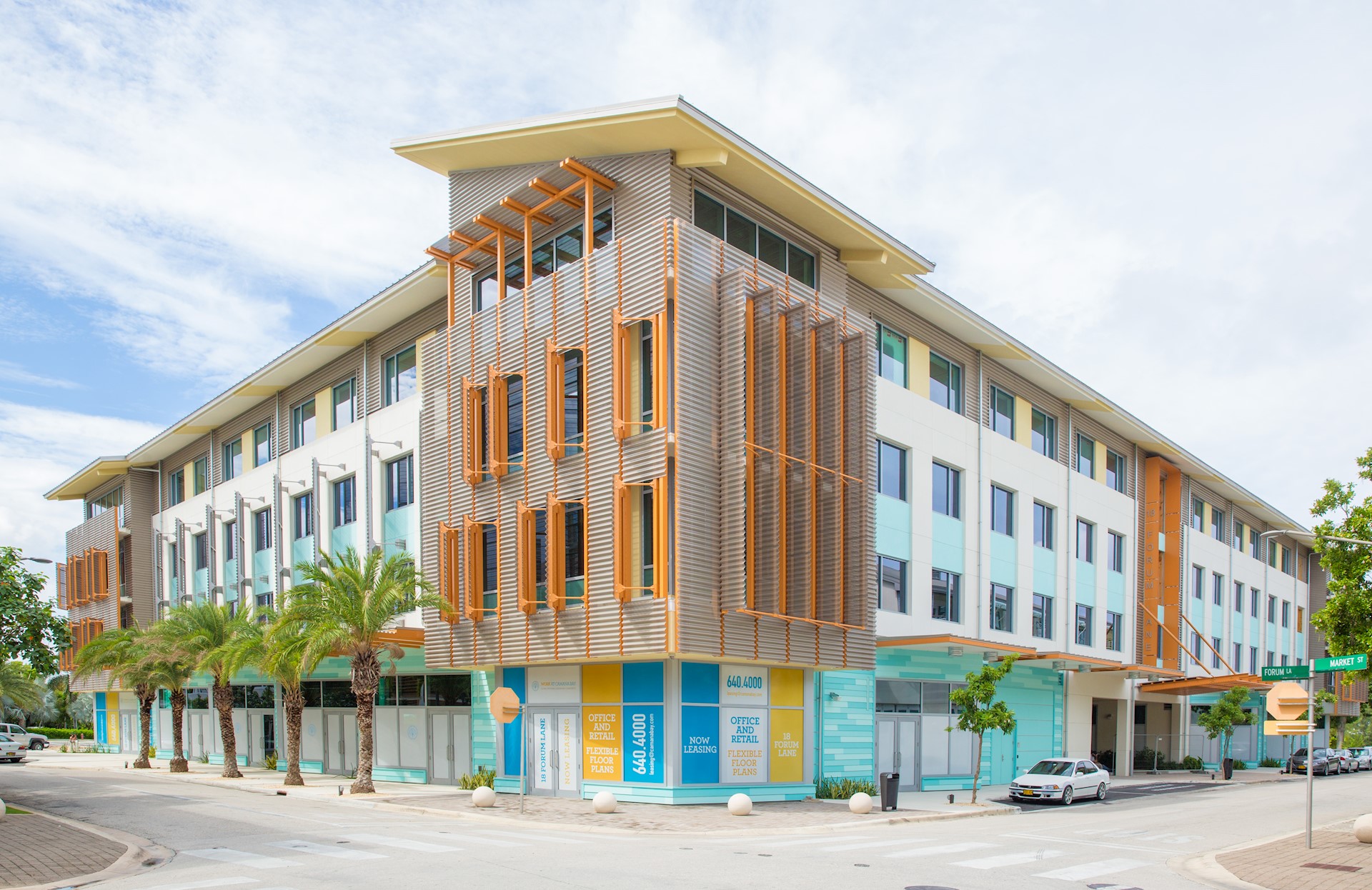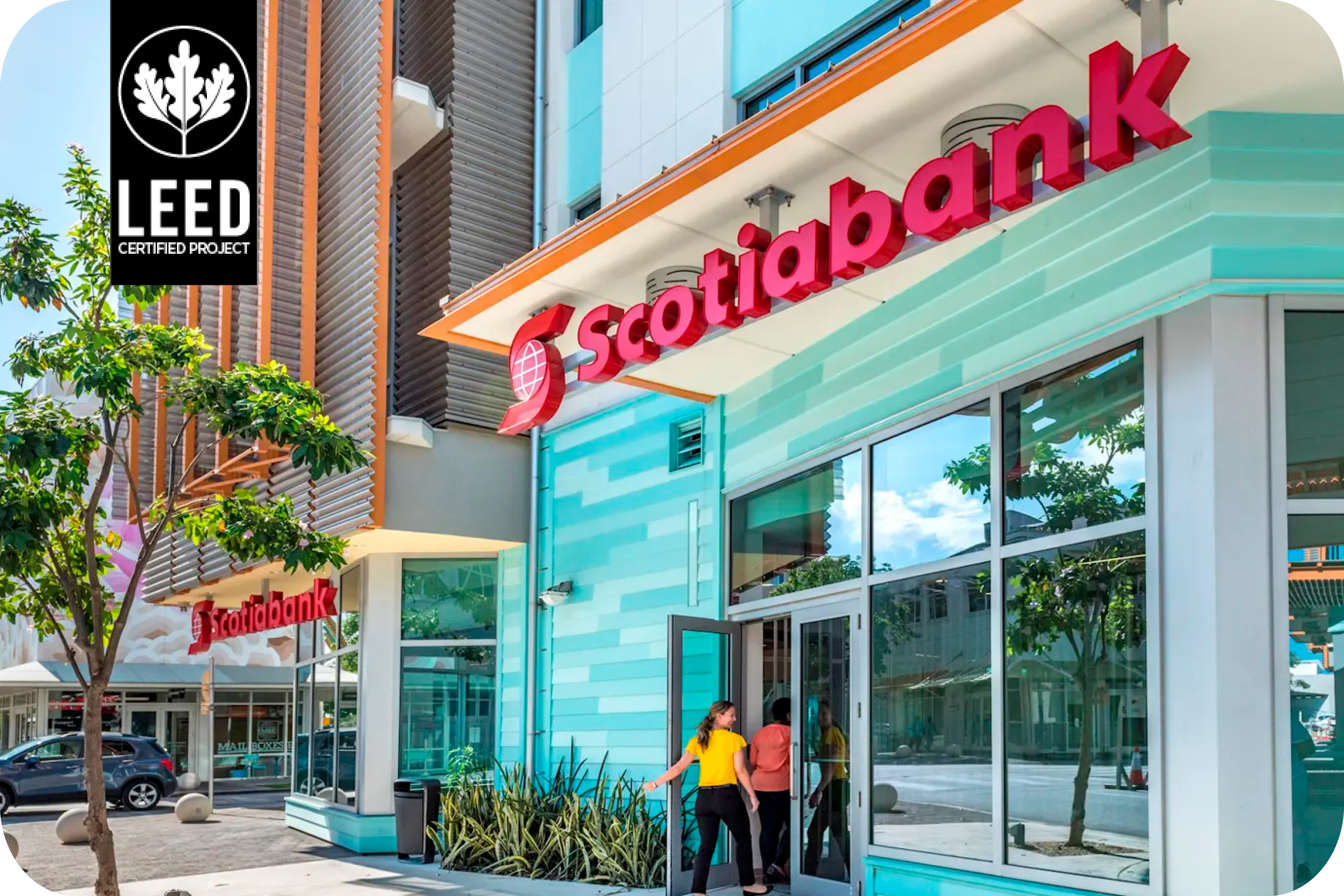

Designed by Lake Flato, leaders in sustainable architecture, 18 Forum Lane’s thoughtful design includes use of metal sun shades and aluminium shutters to maximise shade and maintain cooler temperatures. Its slender L-shaped structure and generous windows allow for light diffusion on all levels, which amplifies natural daylight and provides excellent views of the Town Centre.
The 85,000-square-foot building frames the northern half of Heliconia Court, the largest courtyard in the Cayman Islands and a tropical public space filled with leafy plants, shady seating areas, and masterfully crafted arbour sculptures. Located on the corner of Forum Lane and Market Street, 18 Forum Lane creates a sense of arrival through a breezeway marked by an outstretched louvred canopy, connecting street to courtyard. Tenants such as PwC and Scotiabank enjoy immediate access to the heart of the Town Centre. In 2017, 18 Forum Lane was the recipient of the coveted Cayman Islands Governor's Award for Design and Construction Excellence in the hospitality and commercial category.

KEY FEATURES
Current tenants

get in touch
Contact our leasing team for virtual tours and viewings of our listings